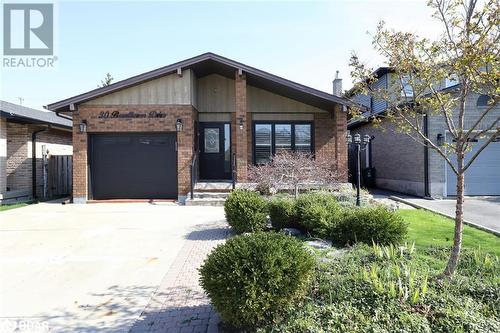








Mobile: 416.505.6402

2150
HURONTARIO
STREET
Mississauga,
ON
L5B1M8
| Lot Frontage: | 36.0 Feet |
| Lot Depth: | 149.0 Feet |
| No. of Parking Spaces: | 5 |
| Floor Space (approx): | 1244.00 |
| Bedrooms: | 3+1 |
| Bathrooms (Total): | 3 |
| Bathrooms (Partial): | 1 |
| Zoning: | Urban |
| Access Type: | Highway access |
| Amenities Nearby: | Golf Nearby , Hospital , Park , [] , Playground , Public Transit , Shopping |
| Community Features: | Community Centre |
| Equipment Type: | Water Heater |
| Features: | [] |
| Ownership Type: | Freehold |
| Parking Type: | Attached garage |
| Pool Type: | Inground pool |
| Property Type: | Single Family |
| Rental Equipment Type: | Water Heater |
| Sewer: | Municipal sewage system |
| Appliances: | Dishwasher , Dryer , Refrigerator , Stove , Washer , Hood Fan , Window Coverings |
| Basement Development: | Finished |
| Basement Type: | Full |
| Building Type: | House |
| Construction Style - Attachment: | Detached |
| Cooling Type: | Central air conditioning |
| Exterior Finish: | Brick |
| Fire Protection: | Security system |
| Heating Fuel: | Natural gas |
| Heating Type: | Forced air |